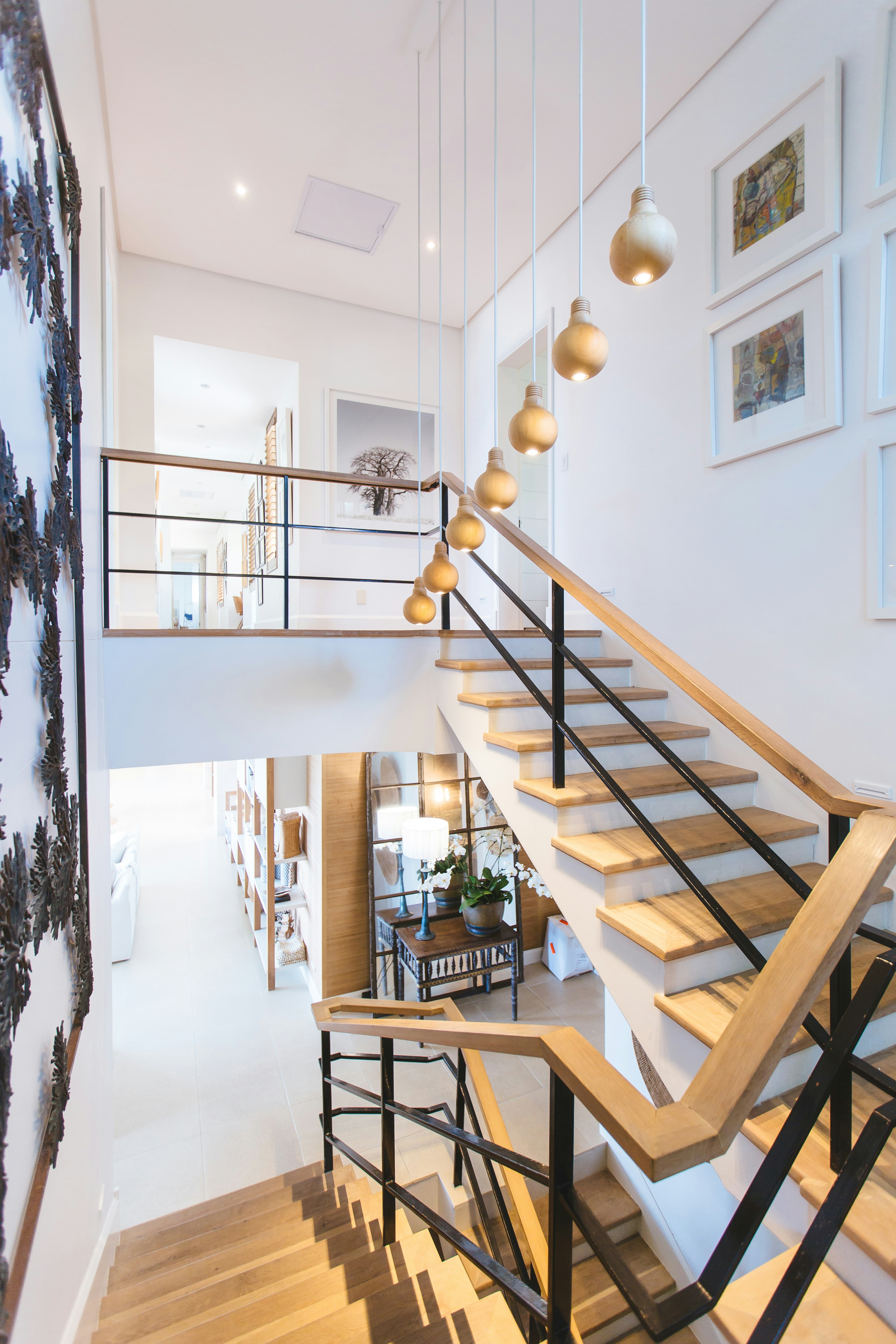
Kapoor House Gurgaon Annex
A home inspired by the spirit of an English manor — conceived as both statement and shelter, grand in presence yet intimate in experience.
PROJECT DETAILS
PROJECT OVERVIEW
Kapoor House was designed for a young family seeking a home that embodies both tradition and comfort. Inspired by classical architecture, the residence draws from the grandeur of English manor houses, with a façade clad in split-face Gwalior sandstone of varying tones. The tactile richness of the stonework, the granite-paved driveway, and finely executed classical detailing give the home its sense of permanence and dignity. Large windows ensure interiors are bright and airy, while a terrace garden offers an elevated retreat.
360° VIEW
PROJECT GALLERY
CHALLENGES & SOLUTIONS
CHALLENGES
- Creating classical architecture with modern comforts
- Integrating traditional materials with contemporary systems
- Balancing grandeur with intimate family living
SOLUTIONS
- Used classical proportions with modern interior planning
- Integrated traditional materials with contemporary technology
- Designed spaces that serve both formal and family needs
PROJECT IMPACT
Created a timeless family home that combines classical elegance with modern functionality, setting a new standard for luxury residential design.
TECHNICAL SPECIFICATIONS
Structural System
Load-Bearing Masonry with Steel Reinforcement
Facade Material
Split-Face Gwalior Stone with Classical Detailing
HVAC System
Central Air Conditioning with Zoning


