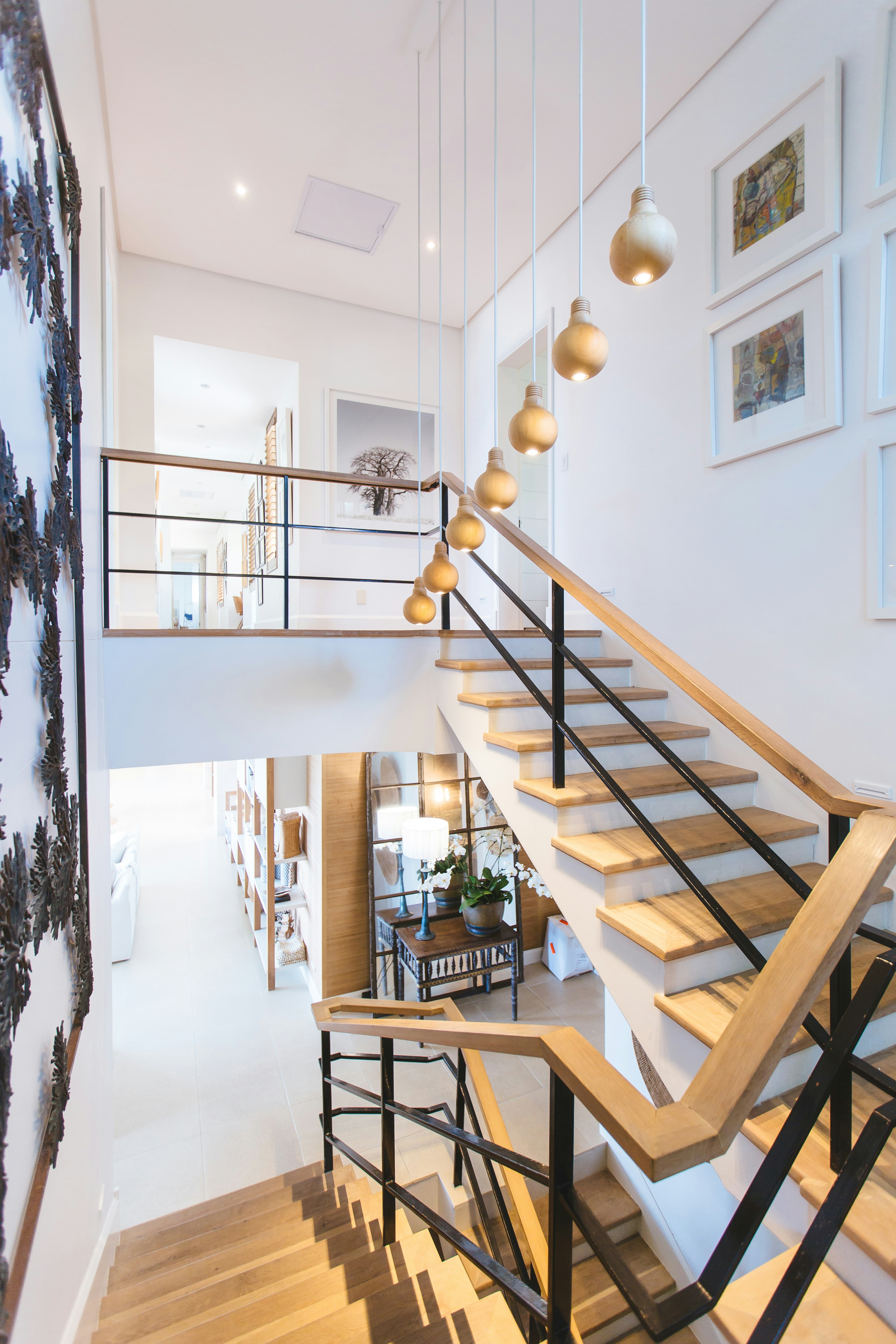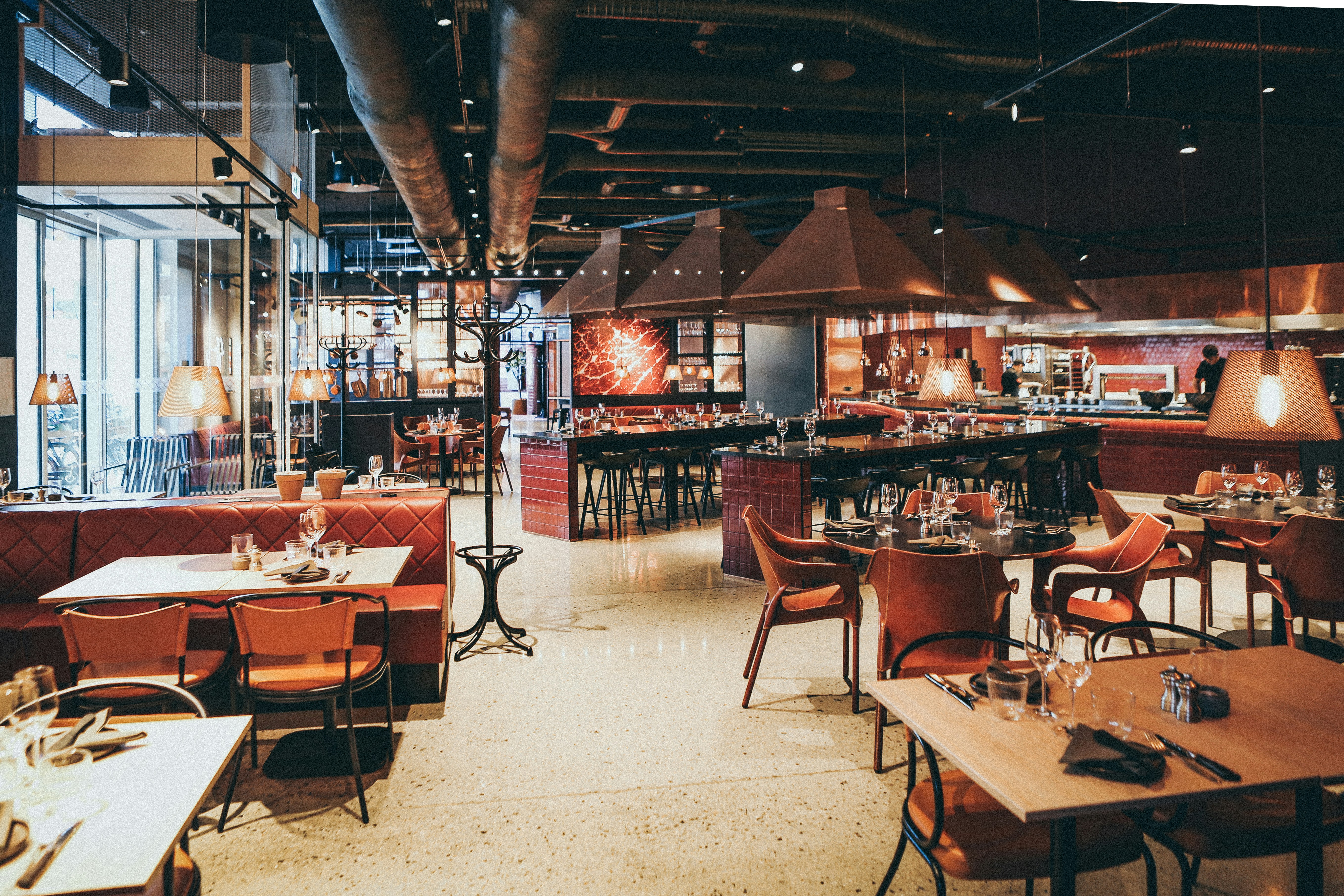
Ramsadan - Jaiprakash Gaur's Noida Residence
A monumental 28,000 sq. ft. family residence, influenced by classical design, where scale and proportion create a legacy home for generations.
PROJECT DETAILS
PROJECT OVERVIEW
This 28,000 sq. ft. residence interprets classical architecture through its emphasis on scale, symmetry, and ordered proportion. Planned around two courtyards, the home creates a clear separation between formal entertaining areas and private family spaces, connected by broad corridors that bring light and openness. A monumental porte-cochère establishes a strong sense of arrival, leading into interiors framed by a distinctive front jaali that introduces both identity and filtered daylight. Expansive terraces, landscaped lawns, and generous lounges complete the planning, making the residence both a family dwelling and a statement of permanence.
360° VIEW
PROJECT GALLERY
CHALLENGES & SOLUTIONS
CHALLENGES
- Creating monumental scale while maintaining human proportions
- Balancing formal and private spaces in large residence
- Integrating classical design with modern luxury amenities
SOLUTIONS
- Used classical proportions to create harmonious scale
- Designed courtyards to separate and connect spaces
- Integrated modern systems discreetly within classical framework
PROJECT IMPACT
Created a legacy home that combines classical grandeur with modern luxury, serving as both family residence and architectural landmark.
TECHNICAL SPECIFICATIONS
Structural System
Reinforced Concrete Frame with Classical Masonry
Foundation
Deep Foundation with Piles
Facade Material
Premium Stone with Classical Detailing
HVAC System
Multi-Zone Climate Control System


